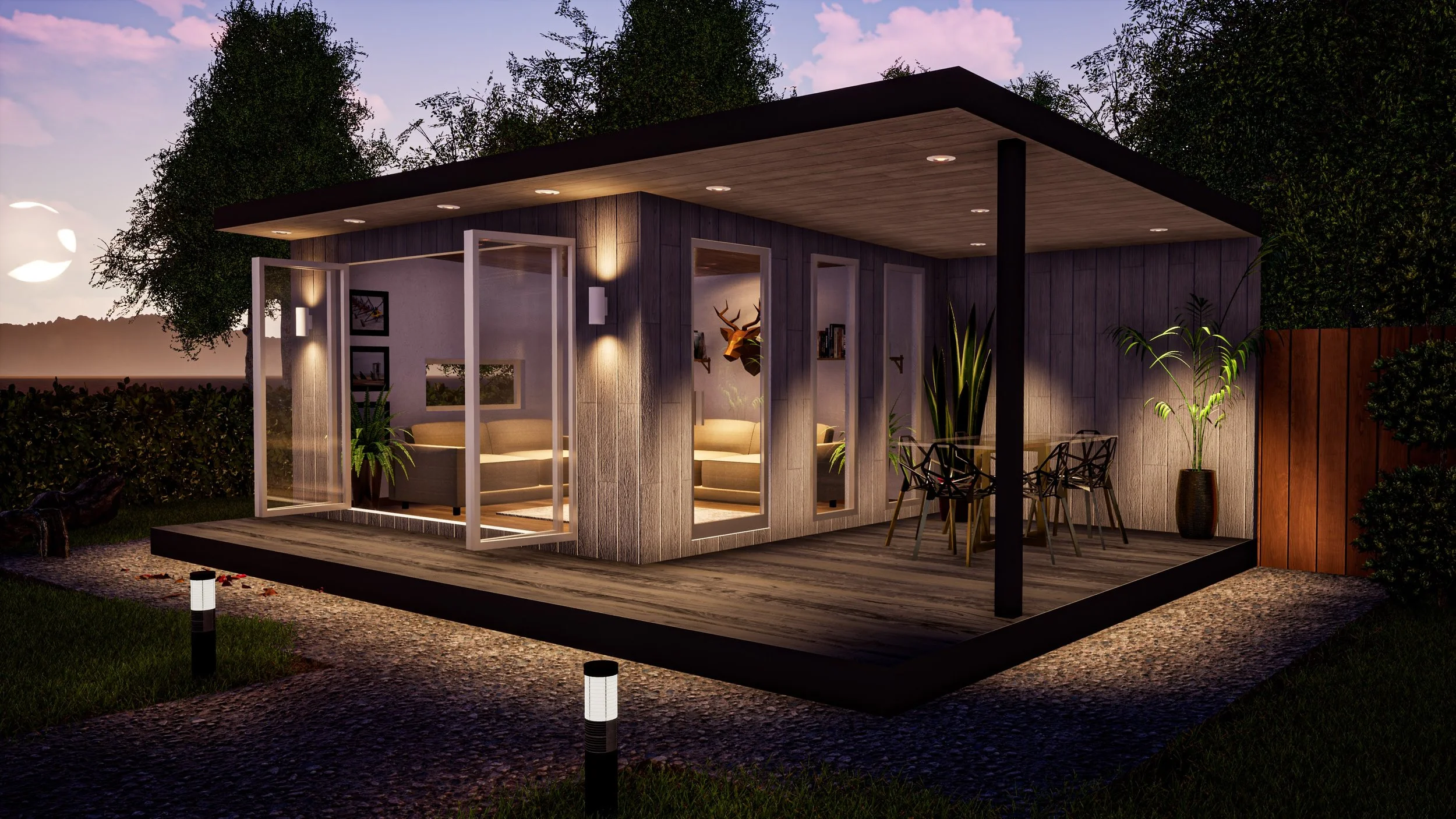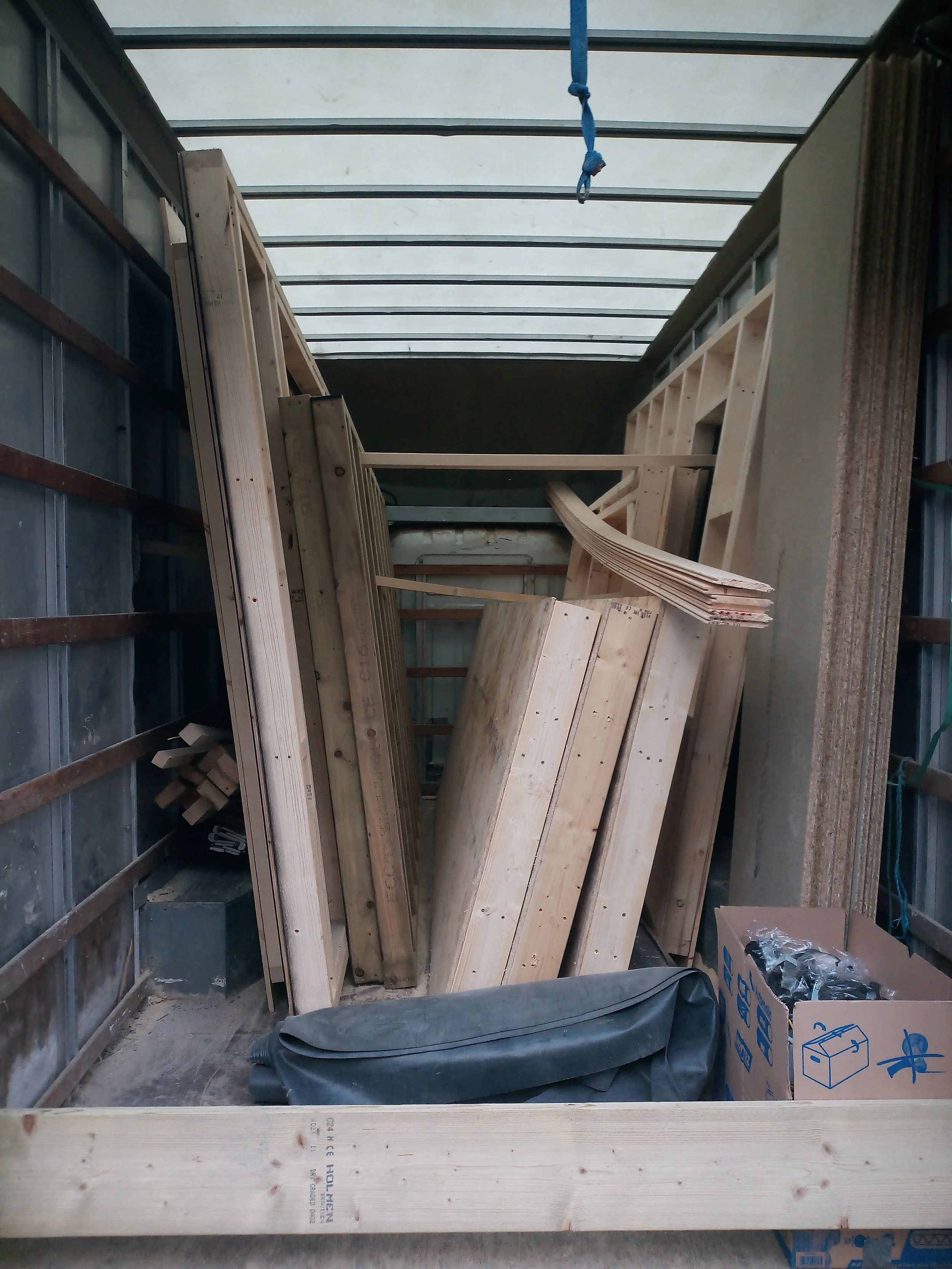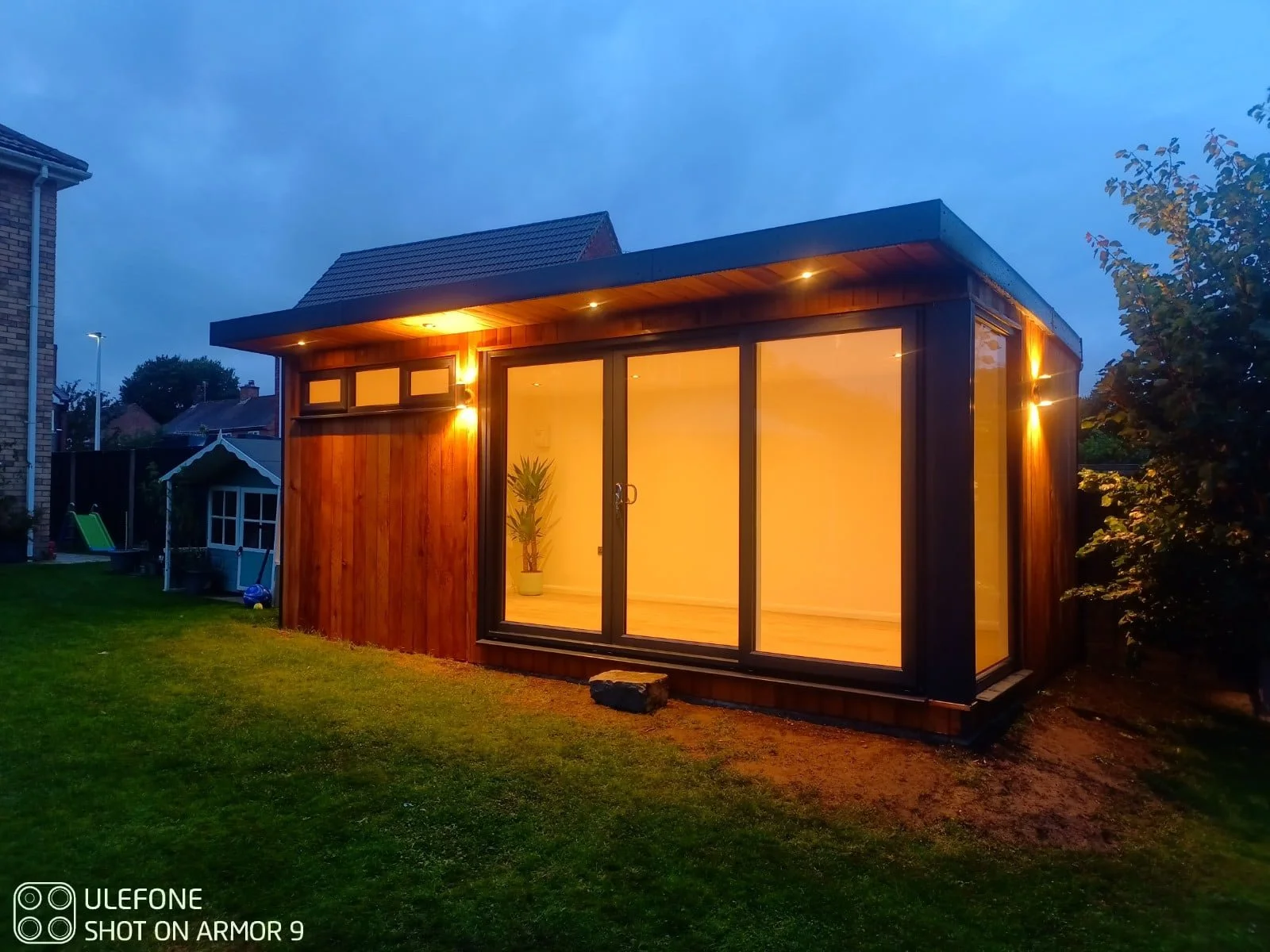
Introducing The Seran - a cost-effective, high-quality garden room that brings together craftsmanship and versatility to elevate any outdoor space. Designed with a range of sizes from a compact 1.8m x 2.4m up to a spacious 5m x 12m, the Seran is tailored to fit seamlessly within your garden, whatever the dimensions.
Every Seran garden room includes premium black or anthracite uPVC window and door frames, 100mm natural sheepswool insulation for the walls and ceiling, and 70mm PIR insulation for the floor, ensuring comfort year-round. Complete with a durable, one-piece EPDM rubber roof, black guttering, interior and exterior LED lighting, and professionally plastered walls, The Seran is ready for immediate use and enjoyment. With options for your choice of laminate flooring and lighting style, this garden room is made to enhance your home, garden, and lifestyle beautifully.
Our team will be on-site with you between five to ten days depending on the size of your garden room. With prices starting at just £9,495 you won't find a higher quality finish for a lower price anywhere else!
Falling under ‘permitted development’ our garden rooms are the ideal addition to any garden. With a maximum exterior height of 2.45m the Seran is designed to be sited anywhere within your garden, including within 1 meter of your boundary fence whilst still falling within your permitted development rights!
Being fully-insulated and glazed with insurer-approved, double-glazed, A-rated windows & doors they are designed for year-round use. To date our customers have used them for a multitude of purposes, from a wedding reception room, to photography studio to accountants office to children’s day-care centre.
If you are unsure whether you have permitted development rights on your property feel free to drop us a message and we can assist, alternatively contact your local council and they will be able to confirm this for you.
Our garden rooms are ready to use from the day of sign off.
As part of the installation service all garden rooms are professionally plastered, walls & ceiling painted white, laminate flooring laid & white mdf skirting board fitted. Depending on the size of your garden room we will be on-site with you for 5-10 days to take your garden room through to completion.
We pride ourselves on a high quality finish as standard; 10mm laminate flooring, internal & external LED lighting, black nickel sockets and switches throughout. Residential-grade uPVC-framed, double-glazed windows & door - available in a choice of colours. All of this and we are still on average 20% cheaper than our competitors!
Our payment schedule is as follows:
25% on order
50% 4 weeks out from delivery
25% on completion
Ways To Pay:
Secure Online Credit/Debit Card Payment
BACS
A bespoke service from start to finish…
All our garden rooms can be modified to your specific requirements, whether that’s adding partition walls, or a covered decking area or under-floor heating. Just let us know exactly what you are looking for and we can design and price up your garden room to your specification.
How Are Our Garden Rooms Built?
Your garden room will start it’s life as a drawing in the office, once all details of your garden room design have been confirmed with yourselves it will be sent down to the workshop along with a bespoke cutting list. Our time-served timber-framers will then cut each length of wood and stacked in its corresponding pile ready to be screwed. All our timber is FSC-certified C24 strength-graded this ensures a heavy-duty, long-lasting garden room. Your panels will then be screwed, wrapped in super-foil thermal insulation which also doubles up as a vapour barrier and then clad in our workshop. Once the cladding is complete your garden room undergoes a mock-assembly, this is where your base and wall panels are assembled and screwed into position and your window & door cills & frames are drilled, packed, screwed and siliconed into position and ‘L’ trims are installed.
Now it’s time to get your garden room and materials loaded and out for delivery. You will have been advised of a delivery slot on booking, this will be a ‘week commencing’ delivery as we are dependant on the weather for a large percentage of our garden rooms. Once we get to within a week of your provisional delivery slot we will be able to confirm a time and date that works for you. We will then drop you a call once we are on route and again once we are 60minutes out. We will need someone on-site to meet us and confirm your garden room positoning. All we will then need is access to a plug socket and a garden tap & we are good to go.
Whats Included In A Fully-Assembled Garden Room?
130mm thick walls - c24 FSC certified structurally graded framing
Twin-insulated throughout for year-round use: Thermofoil + 50mm sheepswool insulation
19mm European softwood external cladding
External Ronseal Wood-stain - colour of choice (unless you opt for a cladding upgrade to composite or western red cedar)
uPVC roof fascia to match window & door frames
One-piece EPDM roofing membrane with 50 year guarantee
12mm plaster-boarded internally
Twin-coat plastered internally on-site
LED internal lighting of choice
2 x LED external downlights & wall lights of choice
A-rated, Pilkington double-glazed windows & doors: 1 x single-width door + 2 x full-height picture windows as standard
uPVC window & door frames in choice of colour
Chrome window & door fittings complete with high-security locking mechanism
Choose the size and position of windows & doors at no additional cost*
10mm laminate flooring of choice - five colour options to choose from
Dulux painted white ceiling & walls
Black guttering & downpipe
5 x high-quality black nickel double sockets &2 gang light switch as standar
3-way metal consumer un
Optional Extras Available:
Electric underfloor heating with wall-mounted touch-screen thermostat
Door upgrades: French / Sliding / Bi-folding
Timber & composite decking
Cladding upgrades: maintenance-free composite (five colour options) & western red cedar available finished in Osmo UV oil
Garden room base: We offer poured concrete slab or concrete pile foundations
Mains electric connection & sign-off via 6mm SWA cable - price dependant on distance from fuse board
Ethernet connection via Cat6 cable

































